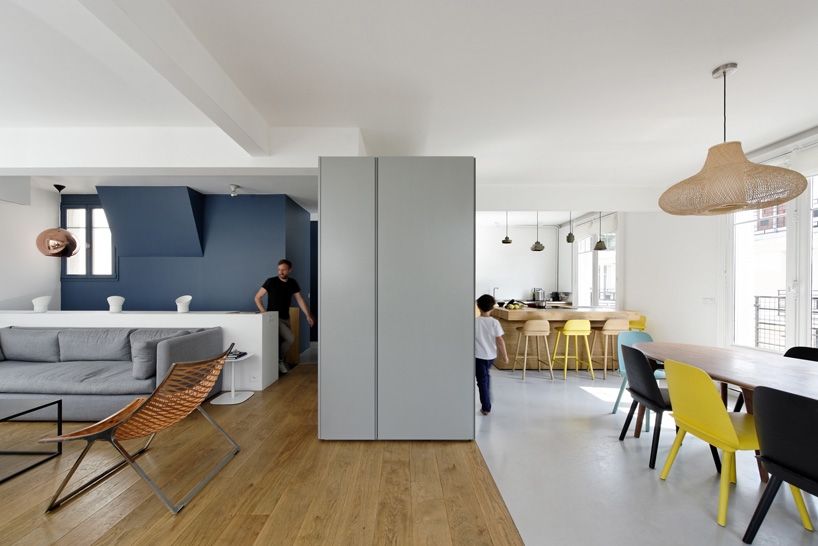
- Select a language for the TTS:
- Deutsch Female
- Deutsch Male
- Language selected: (auto detect) - DE
Play all audios:
ULLI HECKMANN + EITAN HAMMER CONVERT TWO APARTMENTS INTO PARISIAN MAISONETTE (above) the open social area was programmed on the upper floor all images © david boureau LOCAL-BASED ARCHITECTS
ULLI HECKMANN AND EITAN HAMMER HAVE CONVERTED TWO APARTMENTS INTO A MAISONETTE FOR A COUPLE AND THEIR THREE CHILDREN IN PARIS. before finishing the upper apartment and deciding to join the
two apartments, the family lived in the lower part of the future maisonette. during construction, all interior walls were removed to create four individual rooms on the sixth floor and an
open living space on the seventh floor. the three children share a bathroom and a separate restroom. as for the parents’ bathroom, it is connected directly to their bedroom to create a
suite-like space integrating a dressing room and a small study. the concrete floor divides the kitchen from the living area THE FORMER ENTRY DOOR ON THE SIXTH FLOOR HAS BEEN ABANDONED BUT
REMAINS OPERABLE FOR SPECIAL OCCASIONS. the client demanded as much storage space as possible, having all rooms equipped with customized cupboards and several storing gadgets have been
integrated all over the apartment. while the private rooms are located in the lower part of the maisonette, the spaces devoted to reception and living are found in the seventh floor. the
upper floor includes entry, cloakroom, guest toilet, kitchen, dining room, living room, and terrace THE UPPER FLOOR IS AN OPEN SPACE INCLUDING ENTRY, CLOAKROOM, GUEST TOILET, KITCHEN, DINING
ROOM, LIVING ROOM, AND THE TERRACE. in contrast to the lower floor and the separated rooms located there, the living area is composed as an open space with no walls. the absence of
separating walls and the deliberate choice of reducing the materials to a minimum, facilitate the impression of an open and generous space. openness and intimacy are provided by the central
piece of furniture, which allows the inhabitants and the different spaces to be part of the ensemble or independent and secluded. a concrete floor identifies the social spaces including
entry, kitchen, and dining. a wooden parquet – as a reminiscence to the private lower floors – distinguishes almost like a rug, the intimate space of the living room and the staircase
leading downwards. the master bedroom has an ensuite bathroom master bedroom a walk-in closet is also integrated into the ensuite master bathroom a wooden staircase connects both floors
access to the terrace is through glass doors that naturally illuminate the apartment storage details were thought and applied to the apartment upper floor details upper floor plan lower
floor plan PROJECT INFO: LOCATION: paris 16th arrondissement SURFACE: 185 sqm YEAR: 2014 / 2015 CLIENT: private ARCHITECTS: eitan hammer (israel) and ulli heckmann (germany) TERRACE
PLANTING: urban green PHOTO CREDITS: david boureau (france) _designboom has received this project from our ‘__DIY submissions__‘ feature, where we welcome our readers to submit their own
work for publication. see more project submissions from our readers __here._ _edited by: juliana neira | designboom_






