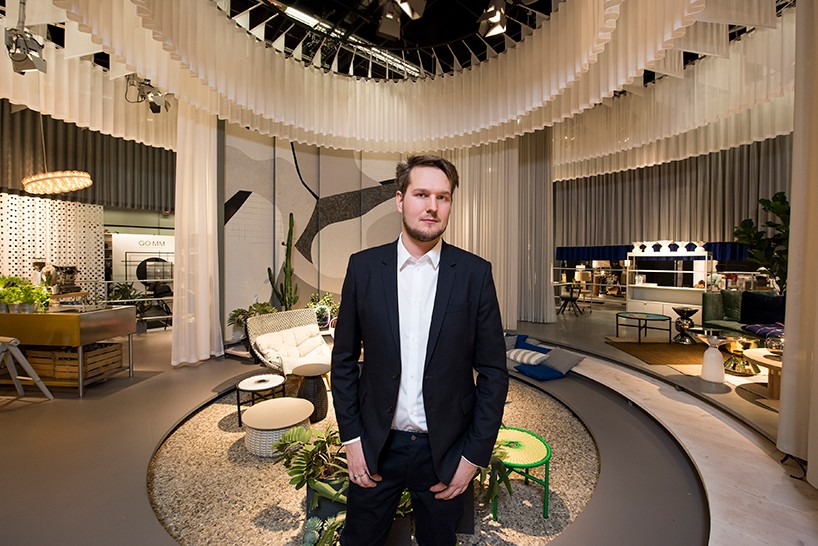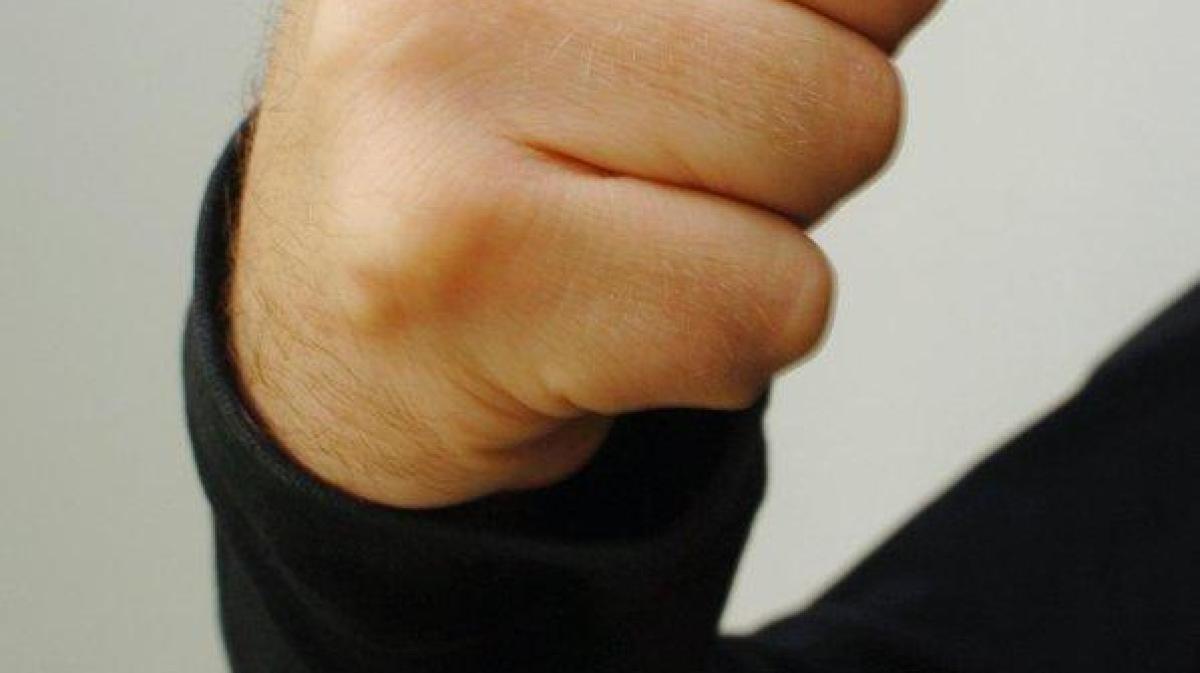
- Select a language for the TTS:
- Deutsch Female
- Deutsch Male
- Language selected: (auto detect) - DE
Play all audios:
SEBASTIAN HERKNER REVEALS HIS DAS HAUS SCHEME FOR IMM COLOGNE 2016 image courtesy of constantin meyer UPDATE: JANUARY 19, 2016 DESIGNBOOM VISITED THE 2016 IMM COLOGNE FAIR AND WITNESSED THE
DAS HAUS PAVILION BY SEBASTIAN HERKNER. THE ARTICLE AND GALLERY HAVE BEEN UPDATED WITH THE REVEALED INTERIOR DESIGN WHICH FEATURES TEXTILES FROM MANUFACTURERS SUCH AS CAESARSTONE AND NYA
NORDISKA. the entrance to the das haus exhibition image courtesy of constantin meyer sebastian herkner chose high-quality quartz panels from caesarstone image courtesy of constantin meyer
photo by lutz sternstein, courtesy of imm cologne since 2012, the imm cologne fair has been featuring the ‘das haus – interiors on stage project’ — a special program which invites a young
designer or architect to develop a ‘domestic space’ that explores the possibilities of interior design in a completely uninhibited way. following previous installations by doshi levien (UK),
luca nichetto (italy), louise campbell (denmark), neri & hu (china), the fifth edition sees homegrown german talent taking to the spotlight. BASED IN FRANKFURT, SEBASTIAN HERKNER IS THE
2016 GUEST OF HONOR, WHICH WILL SEE HIM TRANSFORM HALL 2.2 OF THE ANNUAL FAIR WITH HIS VISION OF A HOME LIVING SPACE. aerial view of sebastian herkner’s ‘das haus’ which reveals itself as
an onion-like structure photo by lutz sternstein, courtesy of imm cologne designboom travelled to germany to hear herkner speak about his concept for ‘das haus’, which he underlined as being
an ‘open house, a house for everyone, a house that has no real walls’. a statement on modern living culture, herkner’s scheme draws on the aspirations of social change, more specifically on
the ongoing global issue of refugees fleeing the war in the middle east, and making their way to europe in order to escape and find a new life amidst the turmoil they are dealing with.
‘_the transparency of ‘das haus’ is an expression of the necessity of facing changes with more openness_,’ he says. the concept sees no concrete walls, but rather different transparencies of
fabric dividing the internal spaces photo by lutz sternstein, courtesy of imm cologne not wanting to make an overtly political statement about the current refugee crisis in europe, herkner
uses the topics of hospitality and openness as starting points, in which he seeks to create a dwelling that is not concretely defined by walls, but is clear and accessible for all. the
unconventional round-shape of his design is reminiscent of the tent-like yurts or traditional ring architecture of rural china, except developed as a transparent structure. a series of
textile curtains defines each area, layered in a way that plays with light and perspectives. some of these are fixed, but others can move to subtly transform the interior. the result is a
soft, flowing architecture. presentation of the 2016 ‘das haus’ project by sebastian herkner image © designboom at the centre of the plan is a courtyard garden which can be reached from all
points in the home, revealing the interior from the inside out. a circumferential, narrow walkway forms the outer layer. the exterior is a decorative façade of textiles produced by german
manufacturer nya nordiska, who is sponsoring the project. the house is furnished by pieces previously designed by herkner, some by other creatives, showcased alongside new products conceived
specifically for this occasion, including: an outdoor collection for dedon, a room divider for rosenthal, a chair for lineloo and lighting for pulpo, each of will present a more comfortable
and freer notion of living. these are set to be arranged to stand freely around the rooms like on a stage, with the bedrooms and bathroom being the only zones that break the circularity of
the rest of the home, intimately styled as semi-transparent spatial cubes. the furniture is set to be arranged within as if they are being displayed on a stage image © designboom ‘_it is
important to me that ‘das haus’ is really open_,’ says SEBASTIAN HERKNER. ‘_there are no boundaries, no barriers, no corners on which one can bump into or hide behind. the result is an
uncompromising round and open house in which the various levels are accessed by way of a gallery. that was the approach: a (nearly) endless house_,’ he concludes. sebastian herkner’s ‘das
haus’ makes its full, life size debut during the imm cologne fair from january 18th-24th, 2016. view of the varying partitions image © designboom sebastian herkner explaining his concept for
the 2016 ‘das haus’ image © designboom visual rendering mood board of the varying fabrics that could be used for the walls and façade of the structure photo by designboom general view of
the circular layout photo by designboom patterns, light and transparency are at the heart of the structure photo by designboom 1/33










