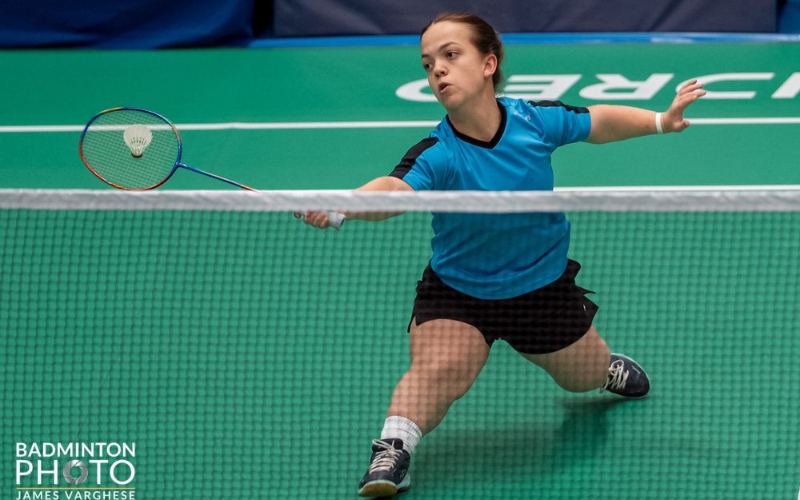- Select a language for the TTS:
- UK English Female
- UK English Male
- US English Female
- US English Male
- Australian Female
- Australian Male
- Language selected: (auto detect) - EN
Play all audios:
‘villa laar’ by spot architecturesouth elevation ‘villa laar’ by dutch spot architecture is a new house placed on the footprint of an old barn. based upon the rotation of the sun, the design
opens in the morning towards the east where the light enters the house through the entree patio.the evening glow floods the living through the big patio in the west elevation and provides a
complete view of the garden.as the frontside of the house is almost completely closed, there are limited views inside the house, assuring privacy when needed. villa laar: south-west
elevation north-west elevation kitchen fireplace study hall panoramic view first floor first floor office and patio floor plan first floor plan designboom has received this project from our
‘DIY submissions‘ feature, where we welcome our readers to submit their own work for publication. see more project submissions from our readers here.







