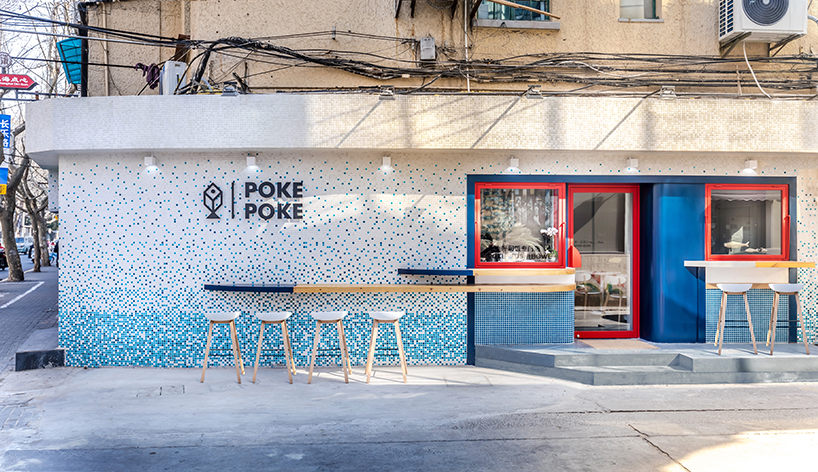
- Select a language for the TTS:
- UK English Female
- UK English Male
- US English Female
- US English Male
- Australian Female
- Australian Male
- Language selected: (auto detect) - EN
Play all audios:
AN ‘URBAN SURF’ CONCEPT DROVE THE DESIGN FOR THE NEW POKE POKE RESTAURANT IN SHANGHAI BY STUDIO DOHO. the 32 sqm project includes interior renovation and ground floor façade improvement of
an existing building on a bustling city street. blue gradient mosaic facade makes a bold statement on the shanghai streetscape THE CLIENT’S BRIEF CHALLENGED STUDIO DOHO TO CREATE A
CONTEMPORARY EATERY THAT REFLECTS HAWAIIAN ORIGINS OF ITS FOOD, WITHIN THE CONSTRAINTS OF A SMALL SPACE. limited streetfront façade and existing interior structural walls forced the entrance
to be moved off the main street, creating a large solid wall at the main storefront. studio doho responded to this challenge by creating a gradient tile wall that represents the sea meeting
the sky. blue tip counter tops at the facade were inspired by old wooden surfboards THE MOSAIC WALL STANDS OUT FROM THE STREETSIDE AND ATTRACTS CUSTOMERS TO THE STORE ENTRANCE, WHILE
PROVIDING A PLACE FOR LOCAL RESIDENTS TO GATHER AND SOCIALIZE. an outdoor bar counter highlights the façade with colorful blue curved tip, reminiscent of an old wooden surfboard. the curved
counter transitions into the ordering area, linking the interior and exterior space to optimize seating for customers. the colorful material palette was kept simple on the cozy interior,
creating a relaxing café atmosphere. red framed take-away window helps to maximize space inside and provides color accent to the facade outside seating window optimizes space in the small
interior and show the complete material palette of the project solid blue mosaic tile at ordering counter links to façade, while creating a calm interior gray material palette inside
provides space for the client’s fish-inspired artwork blue mosaic counter curves to the facçcade, creating space for a take-out window calm material palette inside to create a cozy
atmosphere graphic design integrated into the project neon light behind ordering counter close-up of gradient façade floor plan PROJECT INFO: CLIENT: poke poke INTERIOR DESIGN: studio doho
LEAD DESIGNERS: xin dogterom, jason holland GRAPHIC DESIGN: katherine szeto PHOTOGRAPHY: M2STUDIO COMPLETED: january 2017 _designboom has received this project from our ‘__DIY submissions__‘
feature, where we welcome our readers to submit their own work for publication. see more project submissions from our readers __here._ _edited by: lynn chaya | designboom_






