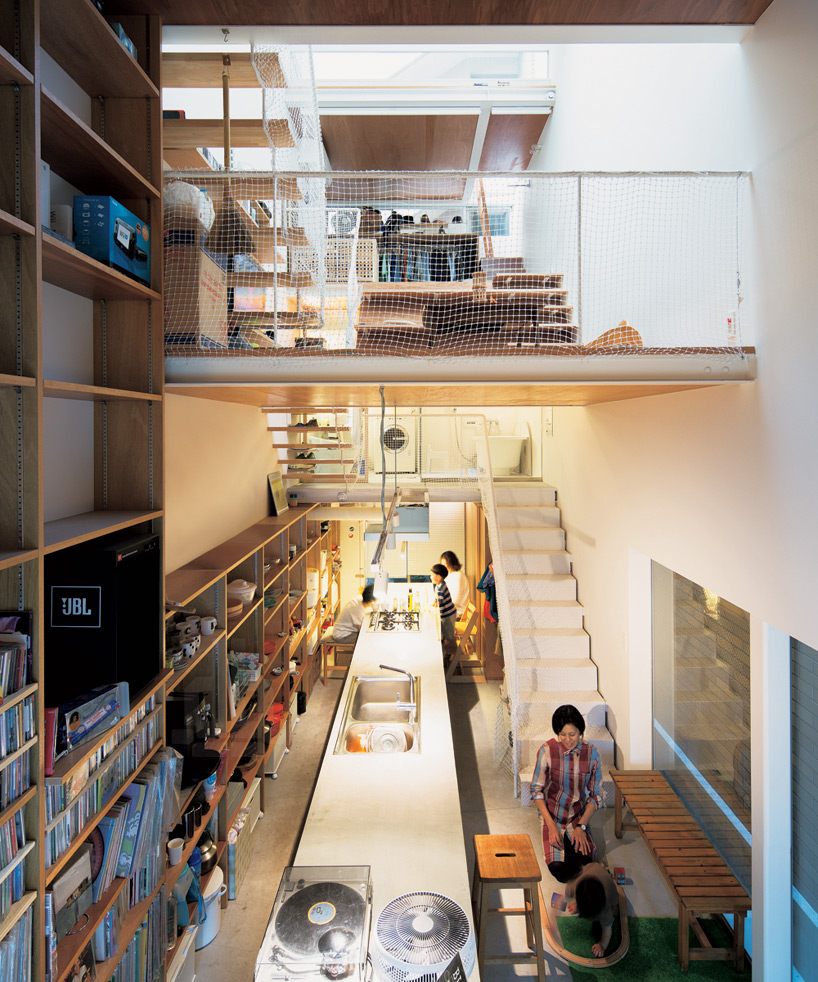
- Select a language for the TTS:
- UK English Female
- UK English Male
- US English Female
- US English Male
- Australian Female
- Australian Male
- Language selected: (auto detect) - EN
Play all audios:
SETSUKO SAKAKIBARA SLOTS NARROW HOME BETWEEN EXISTING ROWHOUSES all images courtesy of setsuko sakakibara architect and associates SETSUKO SAKAKIBARA ARCHITECT AND ASSOCIATES HAS COMPLETED A
NARROW RESIDENCE IN THE JAPANESE CITY OF KOBE. located near the local railway station, ‘HOUSE IN ROKKOMICHI’ provides accommodation for a family of four, slotted within a row of existing
townhouses. a long kitchen is positioned at ground floor level offering residents the possibility of opening a small roadside café. a series of flexible spaces are contained on subsequent
floors, before a terrace is found at roof level, overlooking the surrounding neighborhood. the narrow residence is slotted within a row of existing townhouses the design consists of brightly
lit, flexible volumes (left) natural light enters the property from skylights positioned in the roof (right) a singular elongated table stretches throughout the ground floor level at night
the dwelling maintains its stealthy appearance PROJECT INFO: LOCATION: kobe, japan PROGRAM: private residence STRUCTURE: steel-frame SITE AREA: 43.84 sqm BUILDING AREA: 32.30 aqm TOTAL FLOOR
AREA: 60.21 sqm ARCHITECT: setsuko sakakibara architect and associates philip stevens I designboom aug 10, 2014









