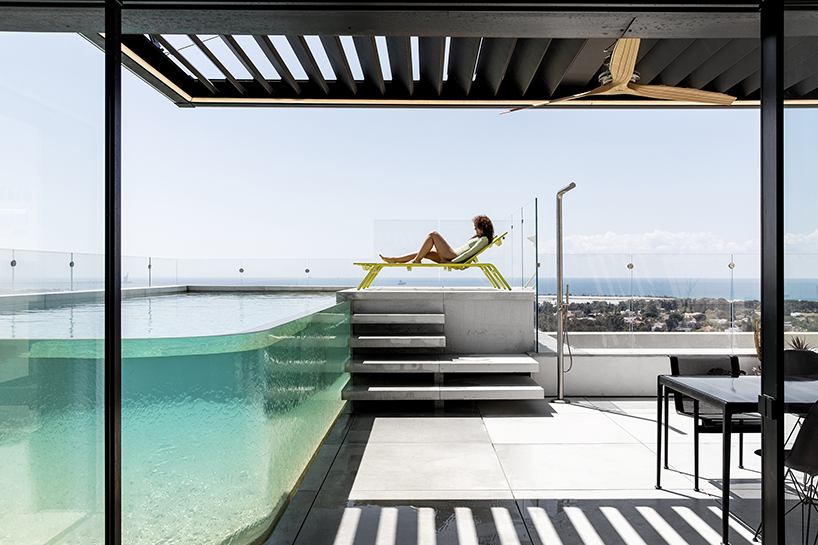
- Select a language for the TTS:
- UK English Female
- UK English Male
- US English Female
- US English Male
- Australian Female
- Australian Male
- Language selected: (auto detect) - EN
Play all audios:
THE AKIVA PENTHOUSE APARTMENT: LUXURY BY THE SEA bordering the ISRAELI shoreline, the akiva penthouse apartment by architect RAZ MELAMED is a renovated, luxurious and sleek bachelor’s pad
that opens onto an impressive view of the sea and neighboring golf courses. its prominent feature, the balcony pool, visually boosts the sea- sky connection and joins together other elements
of the penthouse that have been carefully designed to emphasize luxury, clean style, and entertainment. the RESIDENCE features a public space – composed of a kitchen, a spacious living
area and the balcony pool – as well as private space that accommodates a large master suite, study, guest room, utility room, bathroom, and guest toilet. CREATING ARCHITECTURAL TRANSPARENCY
AND VISUAL CONTINUITY prior to renovations, the ARCHITECT was faced with two main challenges: the first was a wide pillar in the corner of the living room that blocked the view and the
placement of the future pool. this pillar also disrupted the connection between the interior and the exterior. as melamed believes in open and bright architecture, it was imperative to
inject transparency and therefore eliminate that pillar. as a solution, the architect used a minimal aluminum profile that wraps around the corners and creates a seamless connection. the
second challenge was hiding the skimmer (filter system) of the swimming pool. having no possibility of moving it underground, the architect hid the engine room of the skimmer in a concrete
cube on the balcony that acts as a tanning or diving platform that can be reached by floating stairs. the see-through pool is complemented by a floating staircase that leads to a
tanning/diving platform the entrance door opens onto a kitchen island wrapped in sahara-noir black stone with gilded tendons, and a wine cellar built strategically onto the wall behind the
island. throughout the day, the sun dynamically affects this portion of the penthouse – from white morning rays to golden afternoon hues that are reinforced by the brass light strip
illuminating the kitchen island. adjacent to the island sits the dining area covered in a black wooden pallet to preserve the vibrancy of the space and introduce some warmth. above the
dining table hangs a unique lighting fixture, reminiscent of a firefly band, which breaks the straight lines around it. opposite the kitchen and dining area is the living room, composed of a
sectional sofa that overlooks the open view and kitchen, and two colored armchairs that add vibrancy to the tight space. the furniture set is competed by a rug that covers a brushed tile
floor – both of which echo the ocean sand. a view of the kitchen island, the dining area and living room – all connected by black accents on the other side of the akiva penthouse apartment
is the private area that the bachelor accesses from the kitchen via a secret door acting as continuation of the tall cabinets. the first component of that space is the guest bathroom covered
in black tile and equipped with black sanitary ware to which wooden shelves have been added for warmth and dramatic effect. beside the guest bathroom, on the path to the master suite, a
private study and living room can be found. for the master suite, melamed merged three units into one spacious rooms composed of a closet, a bathroom, and sleeping area. additionally, those
three functions can either open onto each other or become fully separated; a curtain can close off the bathroom from the rest of the space while a semi-reflective glass panel can hide the
insides of the closet for privacy. moreover, to maximize comfort, the lighting of the master suite is activated once the doors open – illuminating the parquet that extends from the floor to
the walls to strengthen the feeling of warmth and create visual continuity. the lighting fixture above the dining area breaks the straight lines of the house throughout the day, natural
lighting dynamically impacts the look and feel of the kitchen area the bed and chests of drawers stand on airy metal legs, giving a sense of lightness while maintaining cohesiveness the
master suite is composed of a sleeping area, a bathroom, and closet space the extension of the parquet onto the walls accentuate the feeling of warmth and visual harmony the rug in the
living room area echoes the texture of ocean sand colored armchairs add some vibrancy to the monochrome and tight space the pool reinforces the connection between sea and sky PROJECT INFO:
NAME: GT917 or akiva penthouse apartment ARCHITECT: raz melamed LOCATION: israel PHOTOGRAPHY: itay benit _designboom has received this project from our __DIY submissions__ feature, where we
welcome our readers to submit their own work for publication. see more project submissions from our readers __here._ _edited by: lea zeitoun | designboom_








