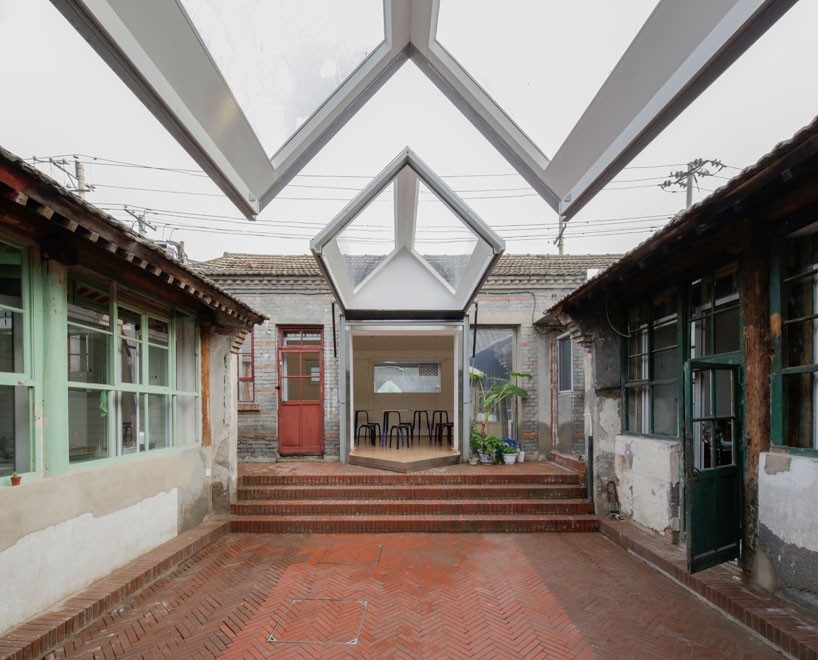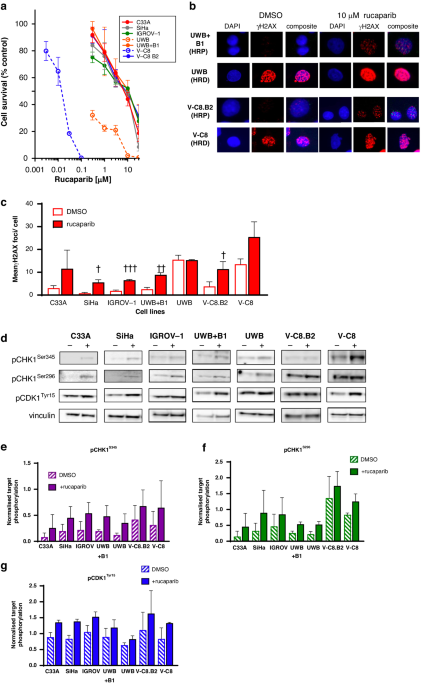
- Select a language for the TTS:
- UK English Female
- UK English Male
- US English Female
- US English Male
- Australian Female
- Australian Male
- Language selected: (auto detect) - EN
Play all audios:
PAO EXPANDS HUTONG COURTYARD HOUSE PLUGIN PROJECT FOR BJDW 2015 all images courtesy of people’s architecture office the regeneration of hutong courtyard houses is a popular and ongoing
concept throughout beijing. OVER THE PAST YEAR, PEOPLE’S ARCHITECTURE OFFICE (PAO) HAS EXPANDED THEIR ‘COURTYARD PLUGIN PROJECT’ FROM AN EXPERIMENTAL PROTOTYPE, ORIGINALLY FEATURED BY
DESIGNBOOM LAST YEAR, TO A SYSTEMATIC SOLUTION APPLIED ACROSS HUTONG AREAS. THE PROGRAM OF LOW-COST AND IMAGINATIVE SOLUTIONS REVIVE DERELICT PROPERTIES, AS WELL AS HOMES OF LOCAL RESIDENTS
THAT DESIRE A HIGHER STANDARD OF LIVING WITHOUT RELOCATING. FOR BEIJING DESIGN WEEK 2015, PAO PRESENTS A SERIES OF NINE ‘PLUGINS’ FOR THE HISTORIC DASHILAR DISTRICT. these interventions
range from an accordion-style construction that gives residents a private bathing space, to a system of sliding doors that offers a more intimate connection between the interior dwelling and
the courtyard community. each of the projects simultaneously integrate with the existing urban fabric and improve the quality of living, energy efficiency and space within the home. this
intervention allows bi-folding doors to lift and form a shelter for the outdoor courtyard PEOPLE’S ARCHITECTURE OFFICE HAS DEVELOPED A PREFABRICATED COMPOSITE PANEL THAT INCORPORATES
STRUCTURAL INTEGRITY, INSULATION, WIRING, PLUMBING, WINDOWS, DOORS, INTERIOR AND EXTERIOR FINISHES INTO ONE MOLDED PART. these sheets are lightweight, easy to maneuver, and inexpensive to
ship, snapping and locking together with a single hex wrench. the entire plugin structure can be assembled by a few people in just one day, requiring no special skills or training. the
result is a sealed and insulated interior that reduces energy costs by one third. the system of ‘plugging-in’ is half the cost of renovation, and about a fifth of the cost of building an
entirely new courtyard house. the interior space allows enough room for multiple people to meet THE NEW PLUGINS INCLUDE ONES BUILT FOR LOCAL RESIDENTS AS WELL AS GALLERY, LIVE/WORK AND BED
AND BREAKFAST USES. a diverse set of fabricated structures have been built with a range of features: mezzanines and expandable, accordion-style rooms add precious space to small areas; walls
open by sliding, tilting outwards or upwards, providing a more intimate connection between the interior dwelling and the courtyard community space; options for handling sewage include
septic tanks that expel grey water and waterless composting toilets; kitchens and bathrooms can be added for residential use, while more basic versions can be used as work space. the
convertible solarium pops open, allowing entry and exit to the courtyard _‘vast areas in china are still being torn down without a second thought,’_ the team at PAO explain. _‘people are
forced from their homes, social ties of tight-knit communities are cut, and layers of a tumultuous history are lost. the courtyard house plugin is a shining alter native to short term profit
driven development through long term, socially-driven development. individuals can create their own distributed energy efficient infrastructure. upgrading living standards does not require
tearing anything down. and micro investment by many individuals can be just as or even more effective than massive investment from a few people.’_ an accordion shower offers residents a
private space for bathing before and after the renovation of the interior drawings show how the plug-in can create additional space with an accordion-style construction a sliding façade
maximizes space within the courtyard an old and ‘new’ hutong, side by side the golden intervention has been added as a modular space with the hutong remaining as a outer shell a narrow
passageway leads residents through the kitchen, from the bedroom to the living space before and after renovation drawings show the use of the space-saving sliding façade a swinging façade
allows residents to creative private outdoor space a set of stairs leads residents to a lofted second level the interior presents many potential possibilities to save and maximize space a
large, swinging creates comfortable ample space both indoors and out [embedded content] courtyard house plug-in projects for bejing design week 2015 video courtesy of tianxia gao natasha
kwok I designboom oct 06, 2015








