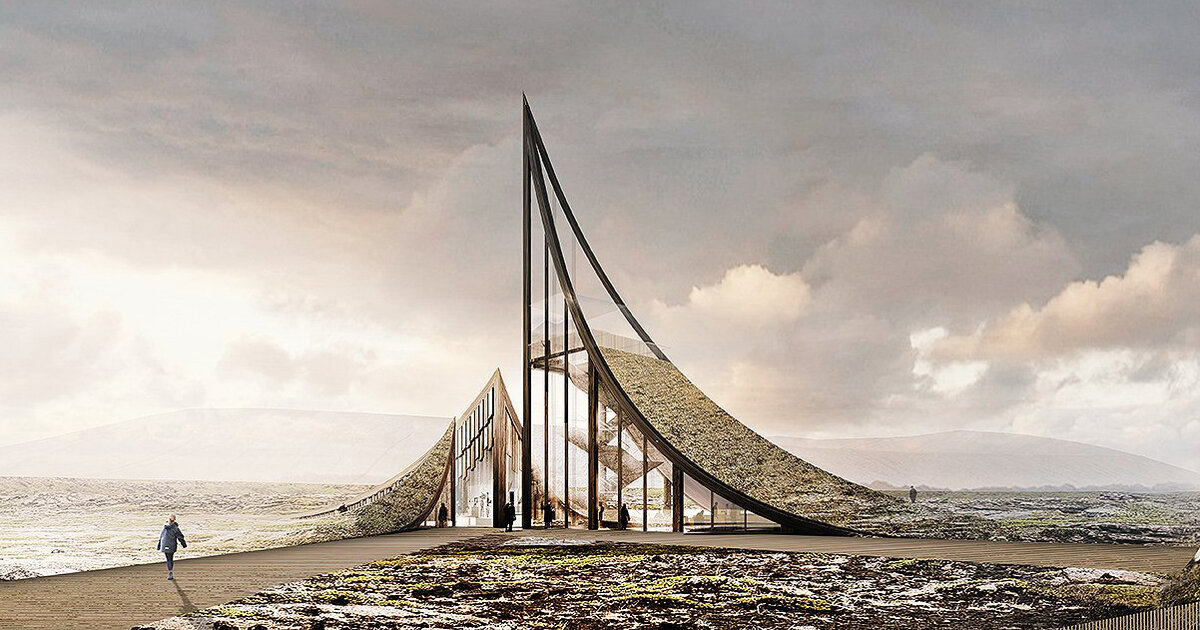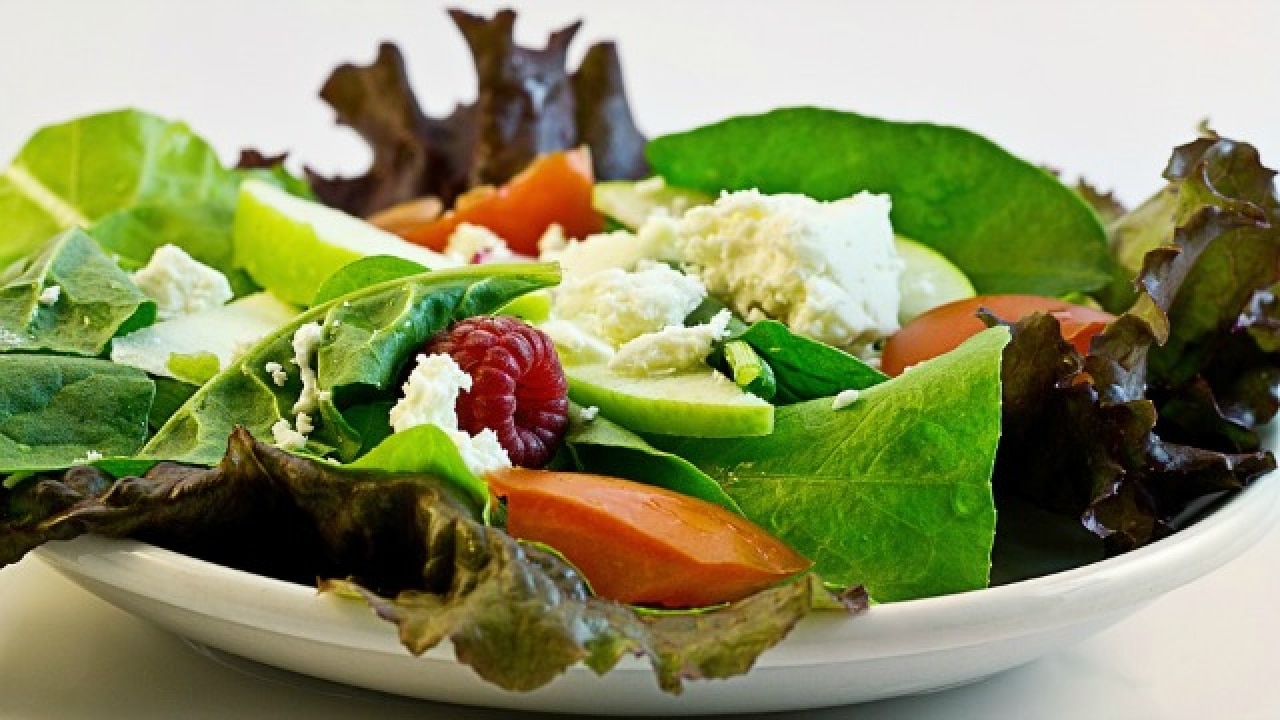
- Select a language for the TTS:
- UK English Female
- UK English Male
- US English Female
- US English Male
- Australian Female
- Australian Male
- Language selected: (auto detect) - EN
Play all audios:
MAP WORKS SHARES ITS COMPETITION ENTRY FOR A NEW LANDMARK LOCATED CLOSE TO GRJÓTAGJÁ, AN ANCIENT LAVA CAVE IN NORTHERN ICELAND. aptly named ‘peaks of grjótagjá’, the form of the towering
architecture is informed by the movement of tectonic plates and intends to seamlessly integrate into iceland’s dramatic natural landscape. walkways images courtesy of MAP works THE PEAKS OF
GRJÓTAGJÁ WAS DESIGNED AS PART OF ICELAND CAVE TOWER, AN INTERNATIONAL ARCHITECTURAL COMPETITION ORGANIZED BY BEE BREEDERS. the tower gradually emerges from the landscape, rising gracefully
from the ground, to stand together as a monument to grjótagjá’s geology. inspired by the movement and interaction of tectonic plates, the structure gradually ascends into three distinct
forms, densifying around a center away from the fissure and pools. deep narrow channels are aligned with key site landmarks and locations. these channels organize and separate the flow of
tourists to karlagjá, from the locals going to bathe in kvennagjá, and informs the organization of the whole site. entrance to peaks of grjótagjá WHILE THE ORIENTATION OF THE GEOMETRY HAS
MULTIPLE ENVIRONMENTAL BENEFITS, THE ARCHITECTURAL FORMS ALSO HELP DIRECT VISITOR ATTENTION TO CERTAIN VIEWS AND AWAY FROM THE POOLS OF KVENNAGJÁ. the forms are intentionally designed to
grow and weather over time and become taken over by the elements, further blending the structures into the landscape. interior view across to hverfall TO ACHIEVE THE GRAND GESTURES OF THE
PROJECT, MAP WORKS LOOKED AT A NUMBER OF STRUCTURAL SOLUTIONS. in the end, glulam timber was been proposed for its stability, aesthetics, and sustainability, as well as having the
flexibility to achieve the elegantly curved beams in the project. peaks of grjótagjá in the snow FOR THE ROOF, THE PROJECT TAKES HISTORICAL REFERENCE FROM ICELAND’S TURF HOUSES. this local
vernacular style offers superior insulation in a harsh climate. learning from this, the proposal would be coated with a sedum layer, containing local species of the grasses and shrubs that
surround the site, embedding and contributing to the surrounding greenery. site overview THE DRAMA OF THE SWEEPING ROOFS IS BEST EXPERIENCED FROM THE INNER SKIN. the interior soffit is clad
in a warm timber providing a welcome contrast to the harsh rock outside. large glazed windows offer dramatic panoramic views across the lava planes to the neighboring volcano of hverfjall.
the resulting proposal creates a new landmark, integrated into its landscape, informed by historical context and directed by the needs of its visitors. landscape integration detail paper
concept model site plan showing access to the main site landmarks massing generation diagrams environmental diagrams PROJECT INFO: NAME: peaks of grjótagjá LOCATION: iceland ARCHITECT: MAP
works COMPETITION NAME: iceland cave tower COMPETITION ORGANIZER: bee breeders _designboom has received this project from our ‘__DIY submissions__‘ feature, where we welcome our readers to
submit their own work for publication. see more project submissions from our readers __here._ _edited by: lynne myers | designboom_


:max_bytes(150000):strip_icc():focal(739x140:741x142)/king-charles-kate-middleton-rollout-122223-9b42769085484045980d6237ac60753c.jpg)






