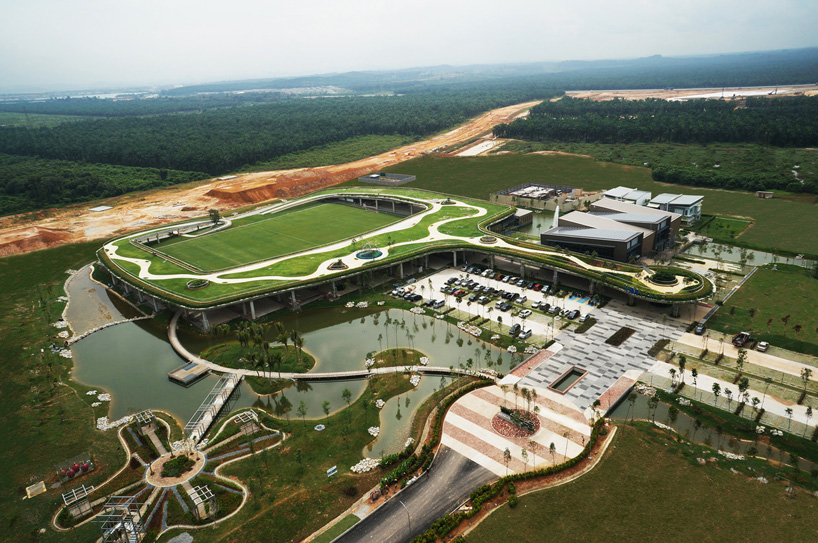
- Select a language for the TTS:
- UK English Female
- UK English Male
- US English Female
- US English Male
- Australian Female
- Australian Male
- Language selected: (auto detect) - EN
Play all audios:
garis architects’ arc sets precedent for sustainable community centers all images courtesy of steven ngu, andy lim HUMANKIND HAS ALWAYS POSSESSED A DEEP DESIRE TO MARK THEIR PRESENCE ON THE
LANDSCAPE TO MAKE A PLACE IDENTIFIABLE OF THEIR COMMUNITY. the innate sense of ownership of land by the populations of the world was a driving force in the conception of the ‘ARC’, a
venture BY MALAYSIAN GARIS ARCHITECTS SDN BHD FOR BANDAR RIMBAYU SDN BHD. the design addresses the sunlight, heat, humidity, and rain of the tropical climate AT ITS MOST BASIC LEVEL, THE
‘ARC’ PROVIDES SHELTER AND A CENTRAL LOCATION FOR SOCIAL AND RECREATIONAL ACTIVITIES, COMMUNAL AND SPORTS EVENTS. further, it presents an edifice and identity to the greater community in the
form of a flexible and versatile space. it is a massive plot that CAN BE ADAPTED, ALTERED AND ADDED ON TO. the recreational canal is also a rainwater collection vessel that recycles water
for irrigation THE DEVELOPMENT IS DESIGNED TO BE A LIVING, EVOLVING SHOWCASE OF SUSTAINABLE DESIGN. due to its location, architects had to consider the extremes of local climate including
intense sunlight, heat, humidity and monsoons. a number of characteristics were created as solutions to these issues. THE PRINCIPLE SOLUTION IS A LARGE GREEN ROOF DECK INSULATES AND FILTERS
COLLECTED RAINWATER BEFORE DISCHARGING IT TO THE CANAL WATERWAYS. water continually drips down columns that are covered in climbing plants. as water is recycled, it invigorates the natural
process of nature and continues on as if human intervention never occurred. an upper level pedestrian network of garden paths connects to main facilities COMMUNITY VEGETABLE GARDENS LOCATED
ON SITE PROMOTE INTEGRATION INTO THE SPACE BY RESIDENTS, AND PROVIDES EDUCATION ON THE VALUES OF SELF-RELIANCE AND COOPERATION. with a total site area spanning 2000m2, the ‘arc’ encourages
an active and healthy lifestyle. areas of the development are available by walking and cycling, dense plant life improves air quality, and sports and recreational activities tighten
community dynamics. green ‘curtain’ frames the landscape OTHER FACILITIES LOCATED AT THE ‘ARC’ ARE: GREEN TERRACES BETWEEN BUILDINGS, ROOF-DECK GARDENS, COVERED INTER-CONNECTED CANOPY, SMALL
SHOPS, PUBLIC RESTROOMS, SPORTS FIELD AND MULTIPLE PLAYGROUNDS, CLUBHOUSE WITH FOOD AND BEVERAGES, AND A LANDSCAPED PARKING COURT AT THE SITE’S ENTRANCE. the design was approached
holistically, man-made amenities are balanced out by environmentally friendly principles. the ‘arc’ as a whole is a large modification of the land it sits on however ITS NECESSITY-BASED
PHILOSOPHY SETS A PRECEDENT IN SUSTAINABLE ARCHITECTURE, COMMUNITY OUT-REACH AND EDUCATION. gently rising roof structure covered canopy walkway with green roof-deck above storm water
drainage and collection system diagram the ‘arc’ is designed to be a living and evolving education showcase of sustainable approach basic site organization/concept development layout
PROJECT INFO: PROJECT NAME: the arc at bandar rimbayu LOCATION: selangor, malaysia ARCHITECT: garis architects sdn bhd DESIGN TEAM: ar tang hsiao seak, ar steven ngu ngie woon COMPLETION:
2012-2014 CLIENT: bandar rimbayu sdb bhd, IJM land berhad BUILDER: IJM construction sdn bhd BUILDING AREA: approx. 2000 m2 (including landscape) PHOTOGRAPHS: steven ngu, andy lim _designboom
has received this project through its ‘DIY submissions’ feature, which welcomes readers to submit their own work for publication. see more designboom readers submissions here._









