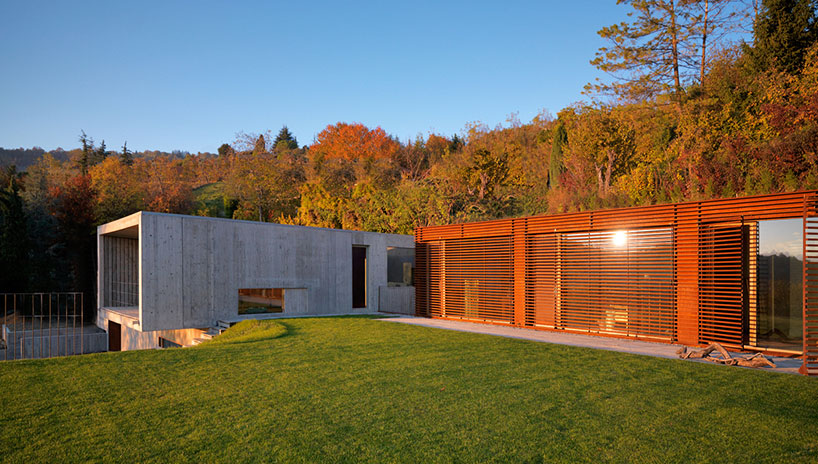
- Select a language for the TTS:
- UK English Female
- UK English Male
- US English Female
- US English Male
- Australian Female
- Australian Male
- Language selected: (auto detect) - EN
Play all audios:
‘CASA Y’ BY FL ARCHITETTI, TURIN, ITALY image © daniele domenicali all images courtesy of fl architetti TUCKED AWAY IN THE PICTURESQUE HILLS OF TURIN, ITALIAN FIRM FL ARCHITETTI HAS
COMPLETED A SINGLE FAMILY RESIDENCE FOR A COUPLE AND THEIR THREE CHILDREN. responding to the client’s need for durability and low maintenance, the architects have designed a CONCRETE
STRUCTURE WITH TWO VISUALLY CONTRASTING FORMS: ONE DEFINED BY THE SAME CONCRETE AND GLASS, AND THE OTHER BY A THIN SCREEN OF CORTEN SLATS THAT DIFFUSE DIRECT LIGHT AND OPEN IN LARGE SECTIONS
TO CREATE SEMI-PRIVATE EXTERIOR ZONES OUTSIDE OF EACH BEDROOM. the brief also called for large open spaces, as the family frequently entertains guests and friends, which led to a the
organization of open-plan social areas. bedrooms are located along the south-eastern wing of the home behind the corten lattice wall, enjoying plenty of sunlight and views over the terraced
yard and pool. a linear hallways stretches the length of the building along the east-west axis embedded into the hillside. a skylight runs along the northernmost partition of the corridor
washing the wall with light throughout the day. linear terrace outside of the bedrooms image © daniele domenicali swinging corten panels create semi-private spaces image © fabrizio caudana
image © daniele domenicali image © daniele domenicali image © fabrizio caudana image © daniele domenicali terraces yard leading to the pool image © fabrizio caudana view from the pool image
© fabrizio caudana exposed concrete shell image © fabrizio caudana living area image © daniele domenicali kitchen image © daniele domenicali image © daniele domenicali dining table image ©
daniele domenicali terrace overlooking the yard image © daniele domenicali office space image © daniele domenicali hallway image © daniele domenicali game room image © daniele domenicali
image © fabrizio caudana study image © daniele domenicali suspended staircase to the upstairs image © daniele domenicali basement living room image © daniele domenicali image © fabrizio
caudana image © fabrizio caudana (left) shower (right) bathroom image © daniele domenicali custom shelving image © daniele domenicali door detail image © fabrizio caudana image © daniele
domenicali image © fabrizio caudana image © daniele domenicali image © daniele domenicali image © daniele domenicali 1/9 PROJECT INFO: LOCATION: pino torinese, turin, italy CLIENT: private
COMPLETION: 2012 GROSS FLOOR AREA: 430 mq STUDIO: fl architetti danny hudson I designboom jan 06, 2014






