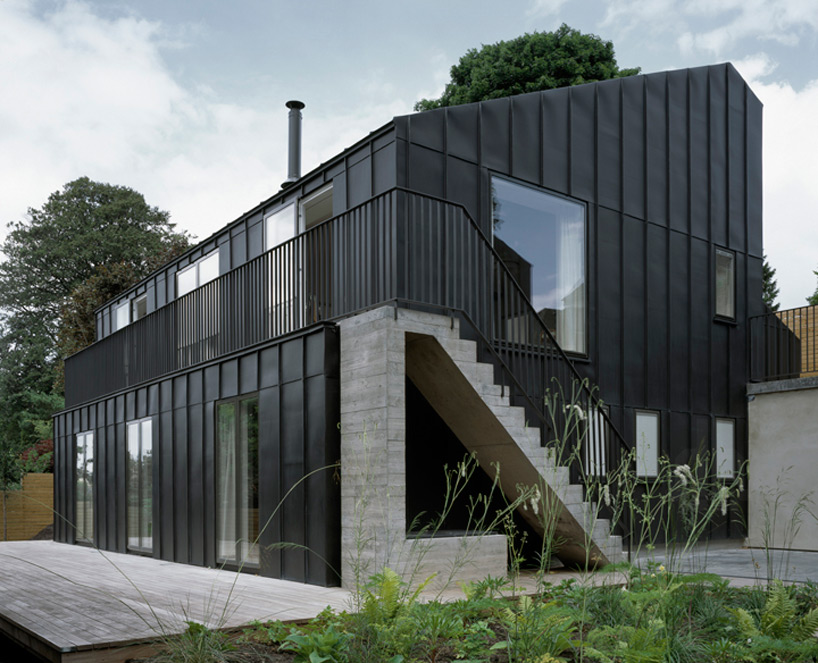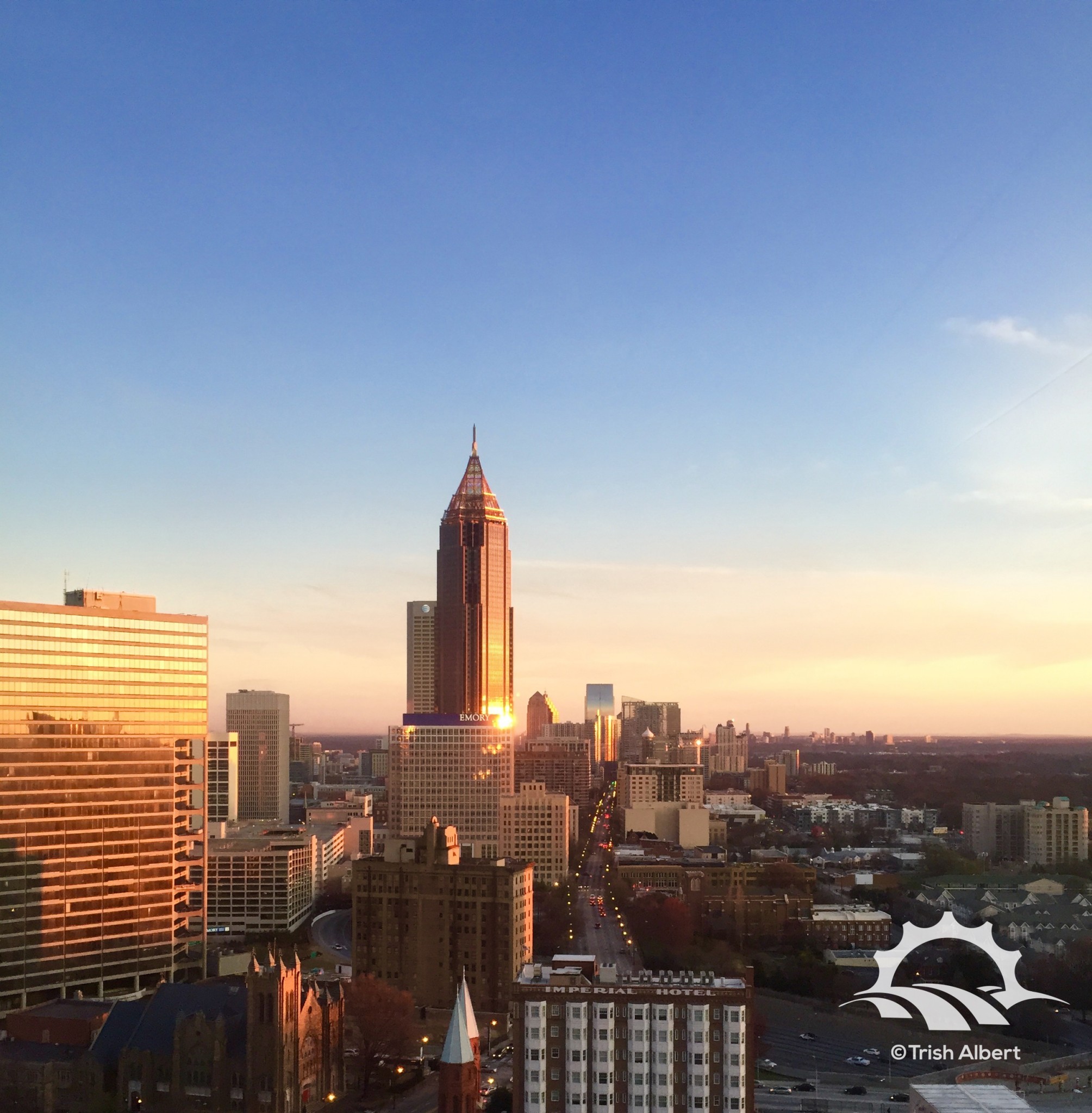
- Select a language for the TTS:
- UK English Female
- UK English Male
- US English Female
- US English Male
- Australian Female
- Australian Male
- Language selected: (auto detect) - EN
Play all audios:
DOW JONES ARCHITECTS REMODELS PROSPECT HOUSE photo by david grandorge all images courtesy of dow jones architects LONDON-BASED PRACTICE DOW JONES ARCHITECTS HAS REMODELED THE HOME OF A
FAMILY AND THEIR STUDIO ANNEX IN BATH, UK. the project involved the extensive refurbishment and re-cladding of an existing building to improve both the appearance and thermal efficiencies of
the 1980s dwelling. the existing structure was completely gutted, stripping the residence back to its core before new apertures were created in the internal and external walls. the interior
was reorganized with clearer connections between spaces, while doors, windows and rooflights better addressed surrounding views and the passage of the sun. this arrangement establishes a
more coherent relationship with both the garden and the valley beyond. photo by david grandorge as the original house suffered from poor environmental performance, the remodeling involved
heavily insulating the dwelling and wrapping it entirely in chocolate brown zinc. terraces around the property allow thresholds between the house and garden, with a additional studio and
garage building built alongside. photo by david grandorge photo by david grandorge photo by david grandorge photo by david grandorge the house prior to its renovation axonometric drawing
detailing the project 1/8 PROJECT INFO: LOCATION: bath, UK STRUCTURAL ENGINEER: momentum SERVICES ENGINEER: buro happold LIGHTING DESIGNER: mindseye CONTRACTOR: emery QUANTITY SURVEYORS:
cyril smith ltd CONCRETE INSTALLATION CONTRACTOR: steysons granolithic philip stevens I designboom mar 29, 2014






