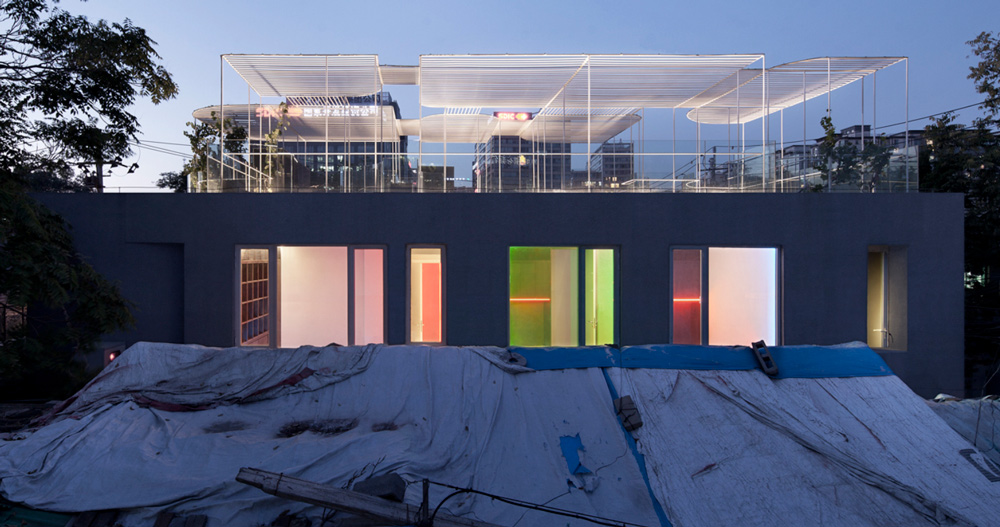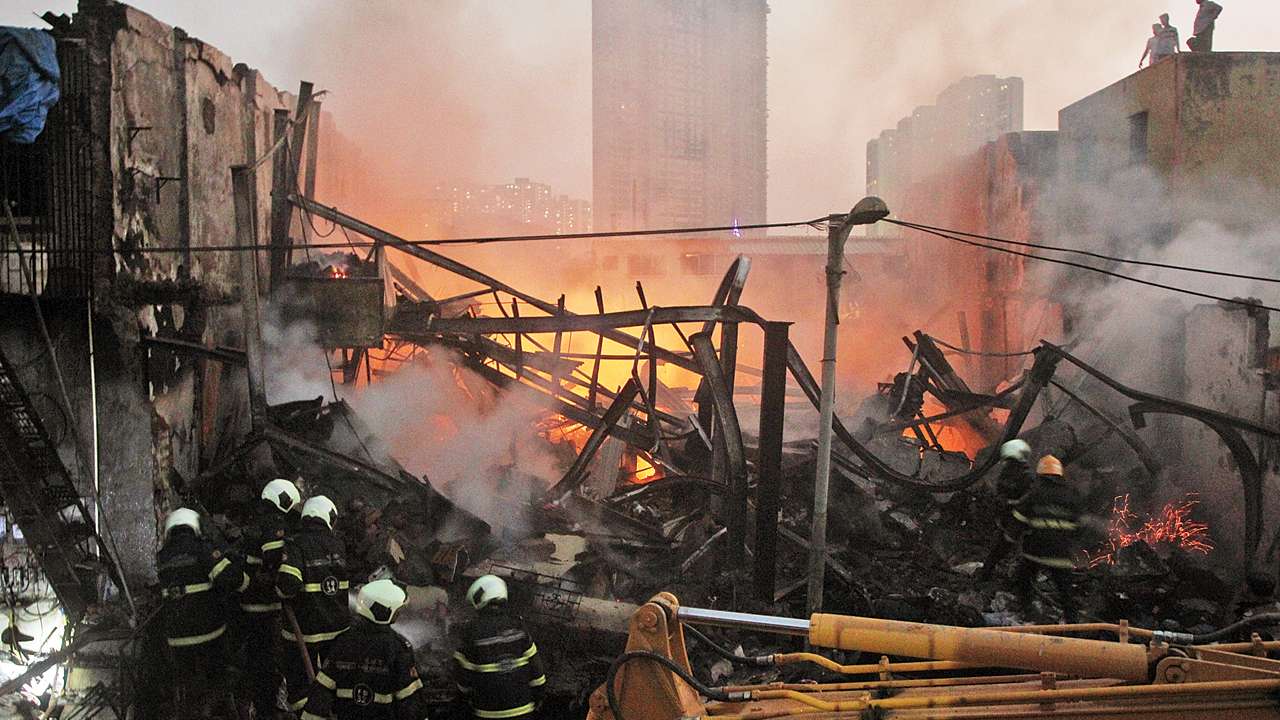
- Select a language for the TTS:
- UK English Female
- UK English Male
- US English Female
- US English Male
- Australian Female
- Australian Male
- Language selected: (auto detect) - EN
Play all audios:
DNA DESIGN AND ARCHITECTURE HAS CONVERTED A TWO-STOREY BUILDING IN A BEIJING HUTONG INTO AN ART GALLERY IN THE CITY’S _BAITASI_ DISTRICT. located in close proximity to the 700-year-old
buddhist temple that gave the area its name, the project contains artist residences and hosts community exhibitions that cater to the needs of creatives living and working in the emerging
neighborhood. _‘the building is a connection of historical context with future programs and will provide new possibilities into the hutong community life,’_ explain the architects. all
images by xiazhi MOST OF THE CEMENT BUILDINGS IN THE AREA WERE BUILT AFTER THE 1980S, WHEN SOME LOCAL RESIDENTS TORE DOWN THEIR COURTYARD RESIDENCES TO CONSTRUCT LARGER LIVING SPACES. as a
result, cement block buildings are a common typology within the area’s urban fabric. beijing’s hutong preservation regulations dictated that the original building volume had to remain
intact. however, in realizing the ‘baitasi hutong gallery’ DNA significantly reorganized the structure and layout to include the new programs. NEW SPACES INCLUDE A DOUBLE-HEIGHT GALLERY
FACING NORTH, A SALON AND OFFICE AT GROUND LEVEL, AND ARTIST ROOMS ABOVE. in order to bring sufficient light into the gallery, a system of vertical voids was developed. small courtyards
remain open to the sky, while strategically positioned apertures illuminate other areas of the scheme. finally, the rooftop serves as a public space with areas that encourage the growth of
plants.





